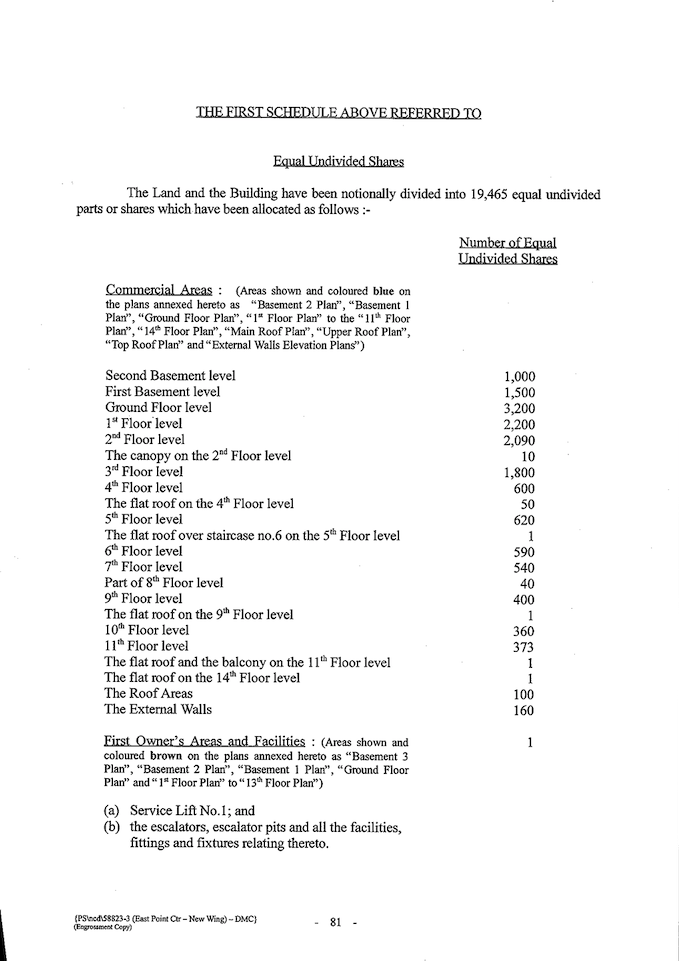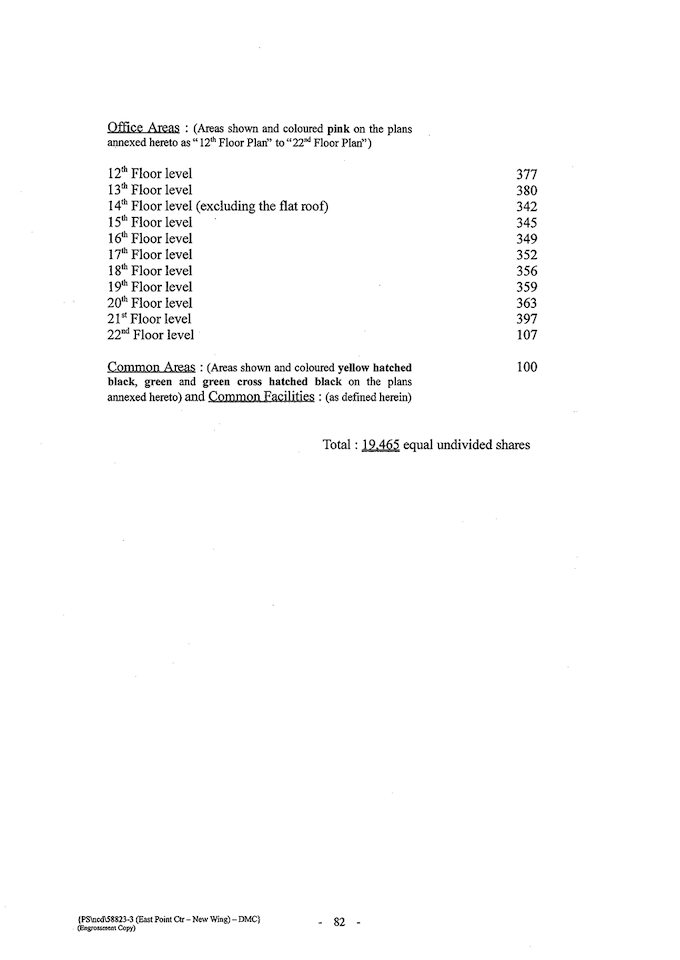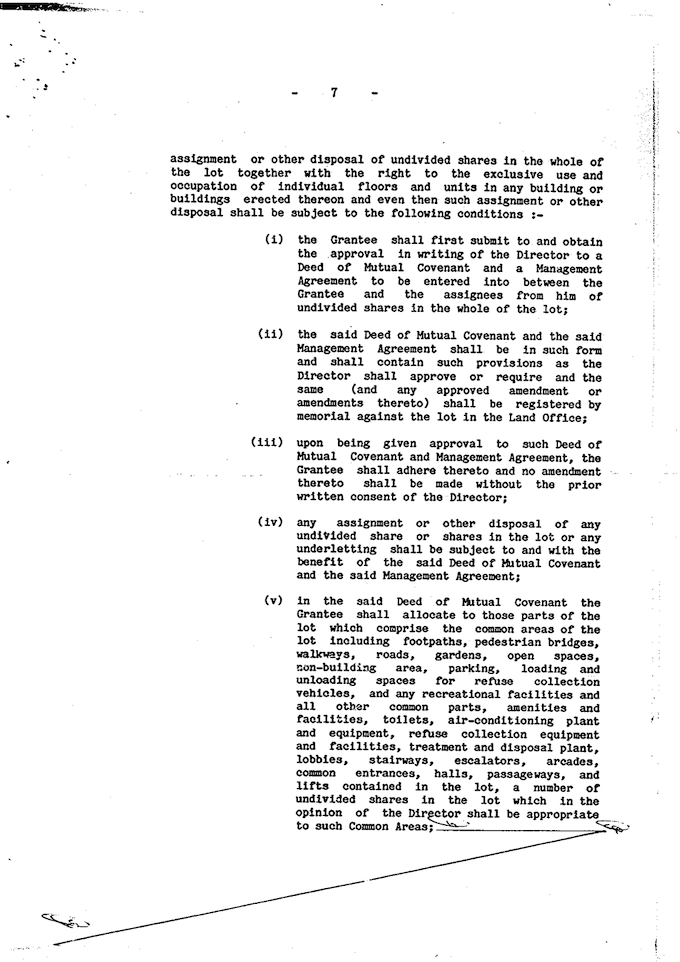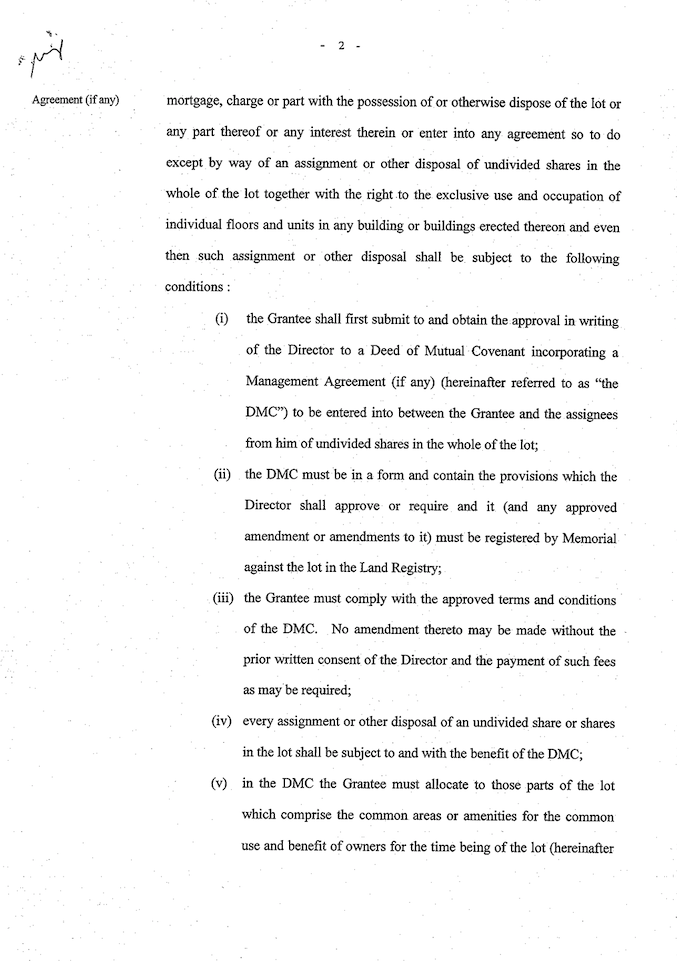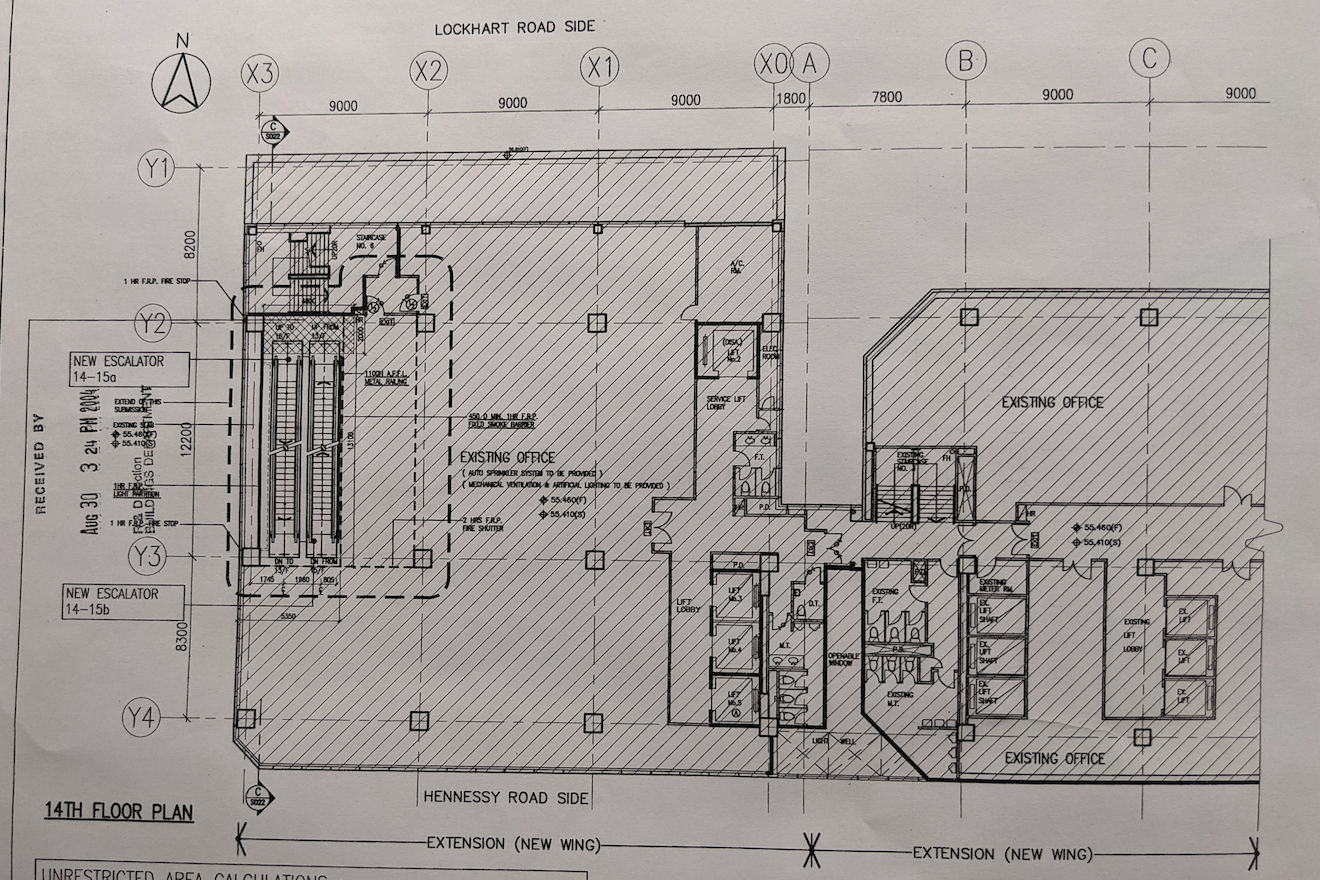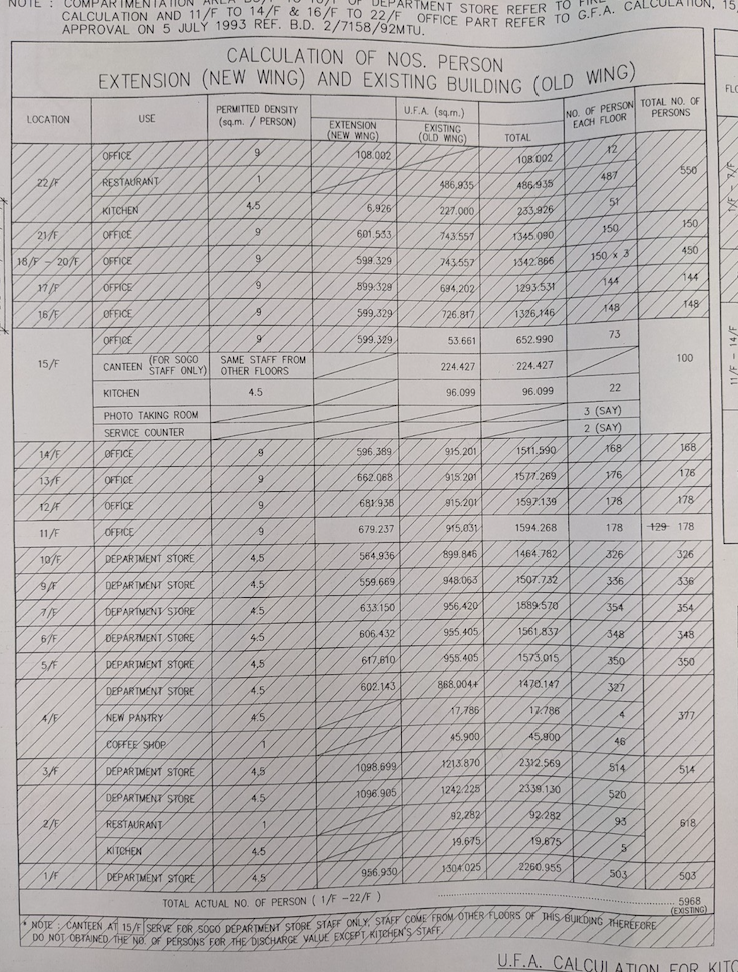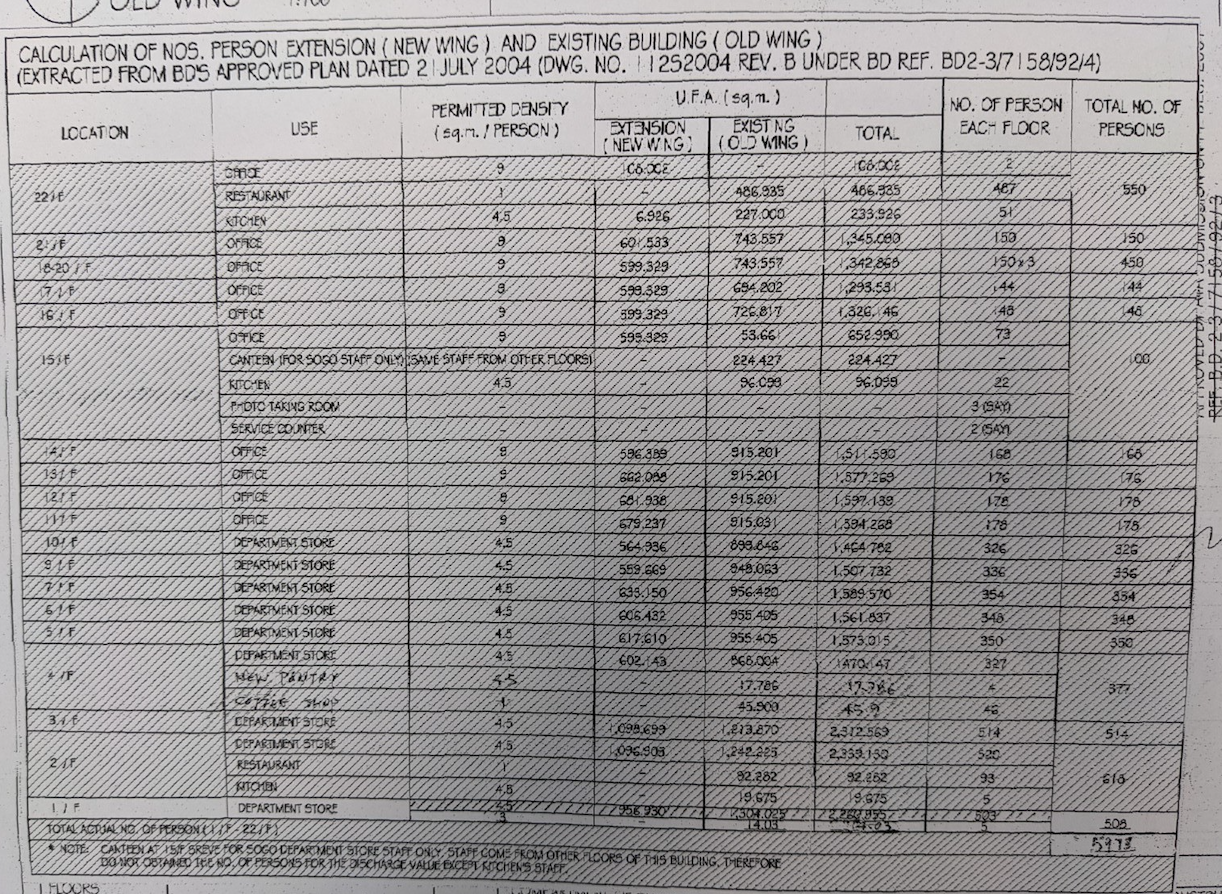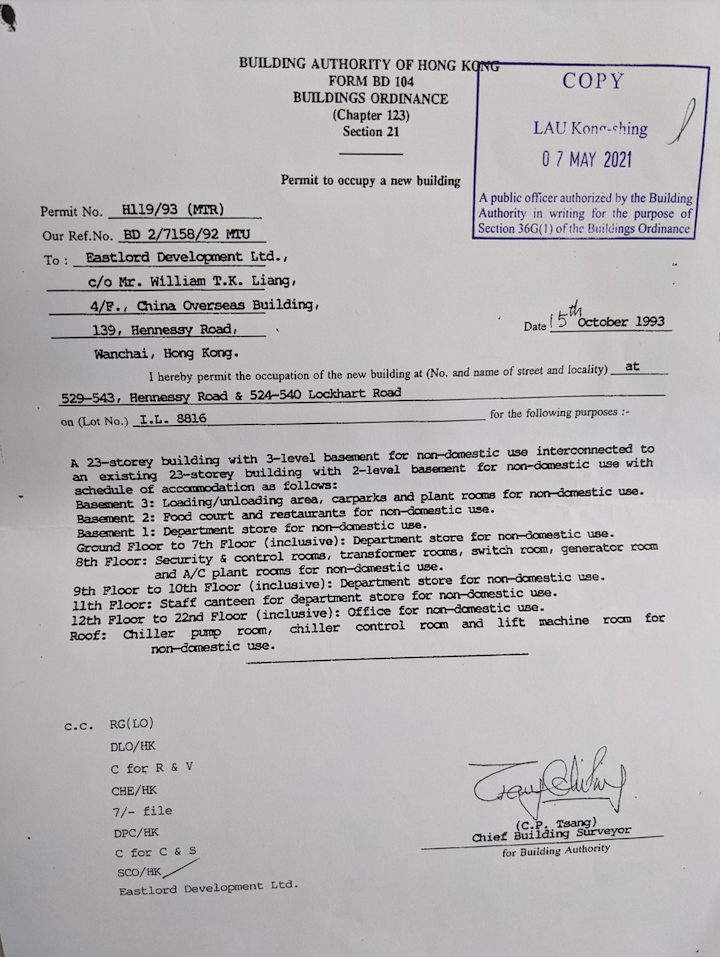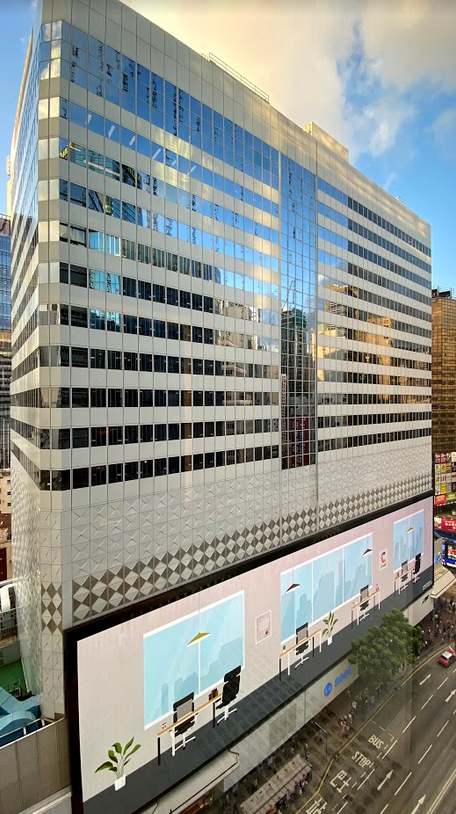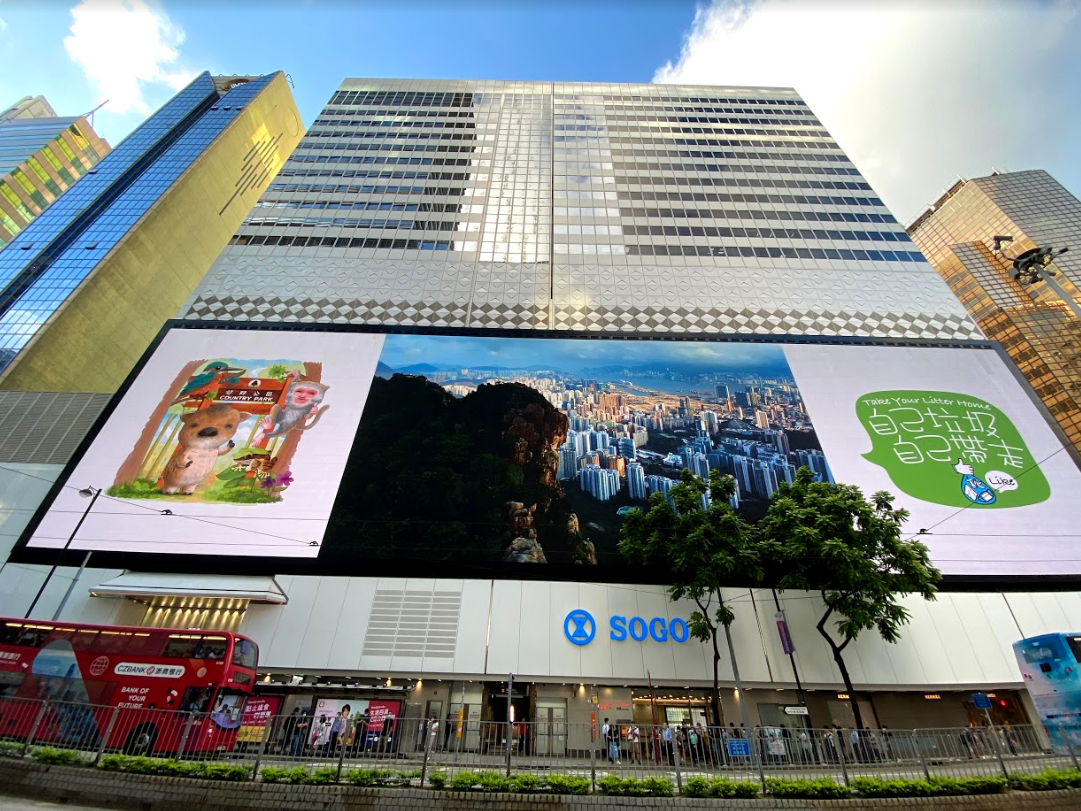Investigation finds that SOGO, the landmark department store in Causeway Bay, turned its 12th to 16th floors from an office space into a shopping area without authorisation, resulting in fire safety concerns. Although such contradiction to the property use stated in its land and building documents has already existed for 16 years up until now, neither the Lands Department nor the Buildings Department have taken action.
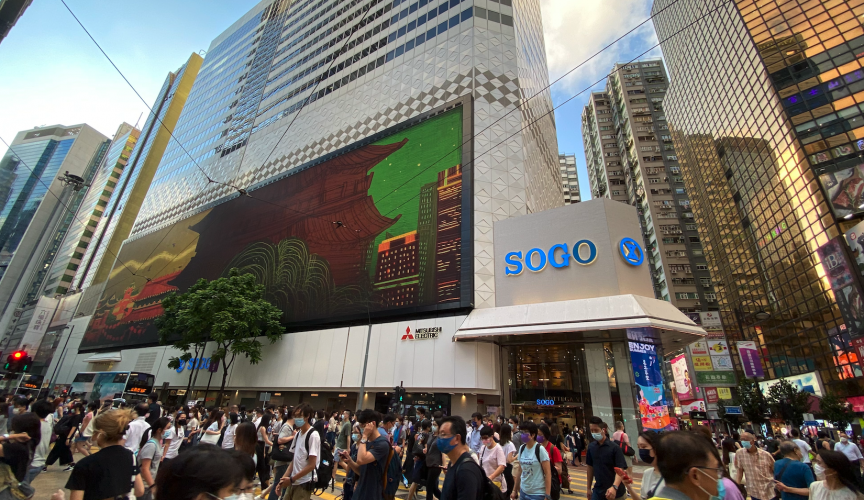
The unauthorised alteration to property use was made after Lifestyle International Holdings Limited (1212.HK) took over SOGO’s business in 2001. Its plan to develop the concerned levels into a shopping area was first announced during its initial public offering in 2004.
SOGO Causeway Bay, located in East Point Centre on Hennessy Road, sells a wide variety of goods from its basement levels up to the tenth floor. Above them from the 11th to 16th floors, the building is divided by a fire escape staircase into old and new wings of similar sizes. The old wing is used as an office, while the new wing is used as a department store consisting of a Japanese book store, a cafeteria, home appliances stores, beauty salons and a fair centre.
According to the Annual Report of Lifestyle International in 2004, the 11th to 16th floors of the new wing are collectively known as ‘SOGO CLUB’. It stated that a club license was obtained in 2005.

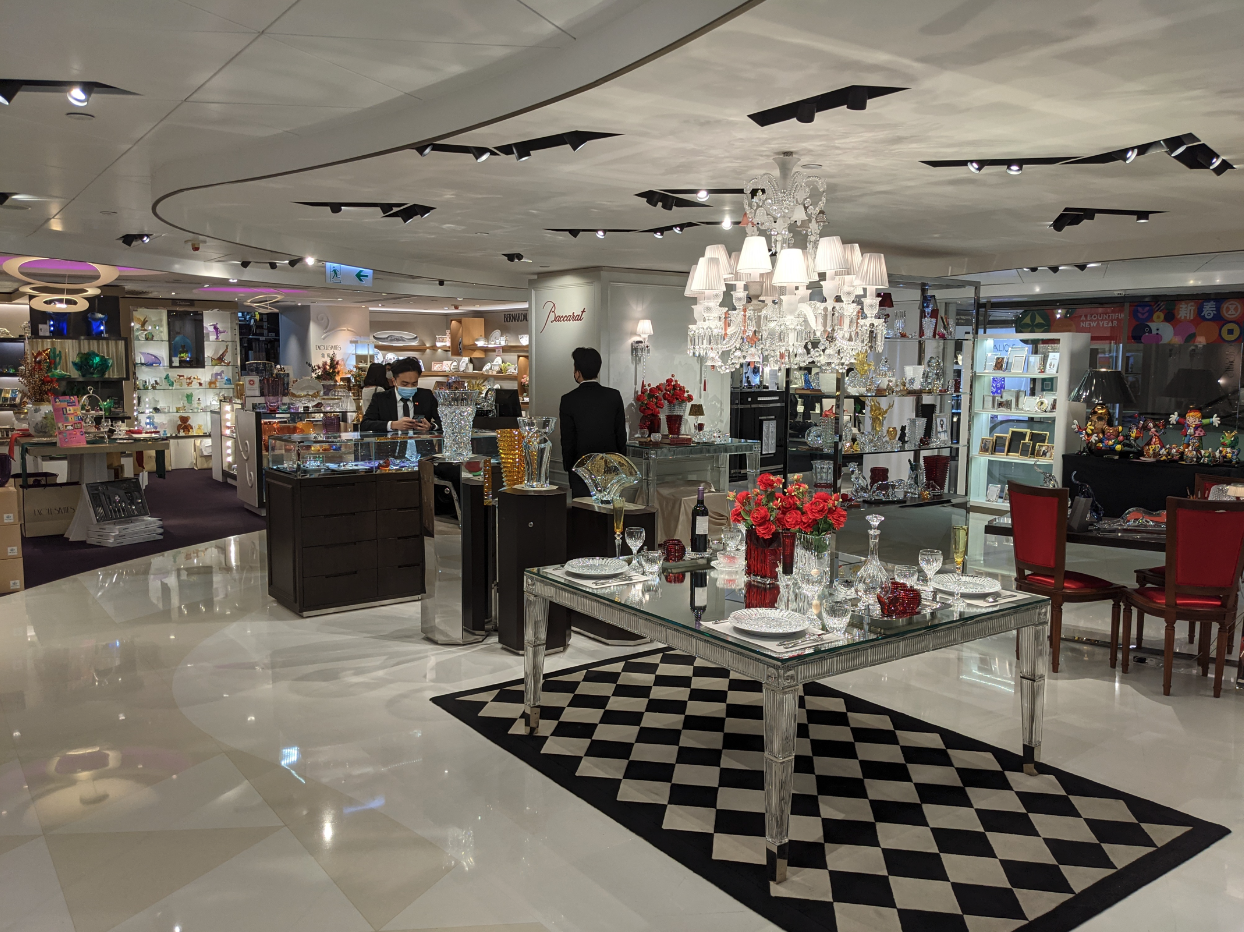
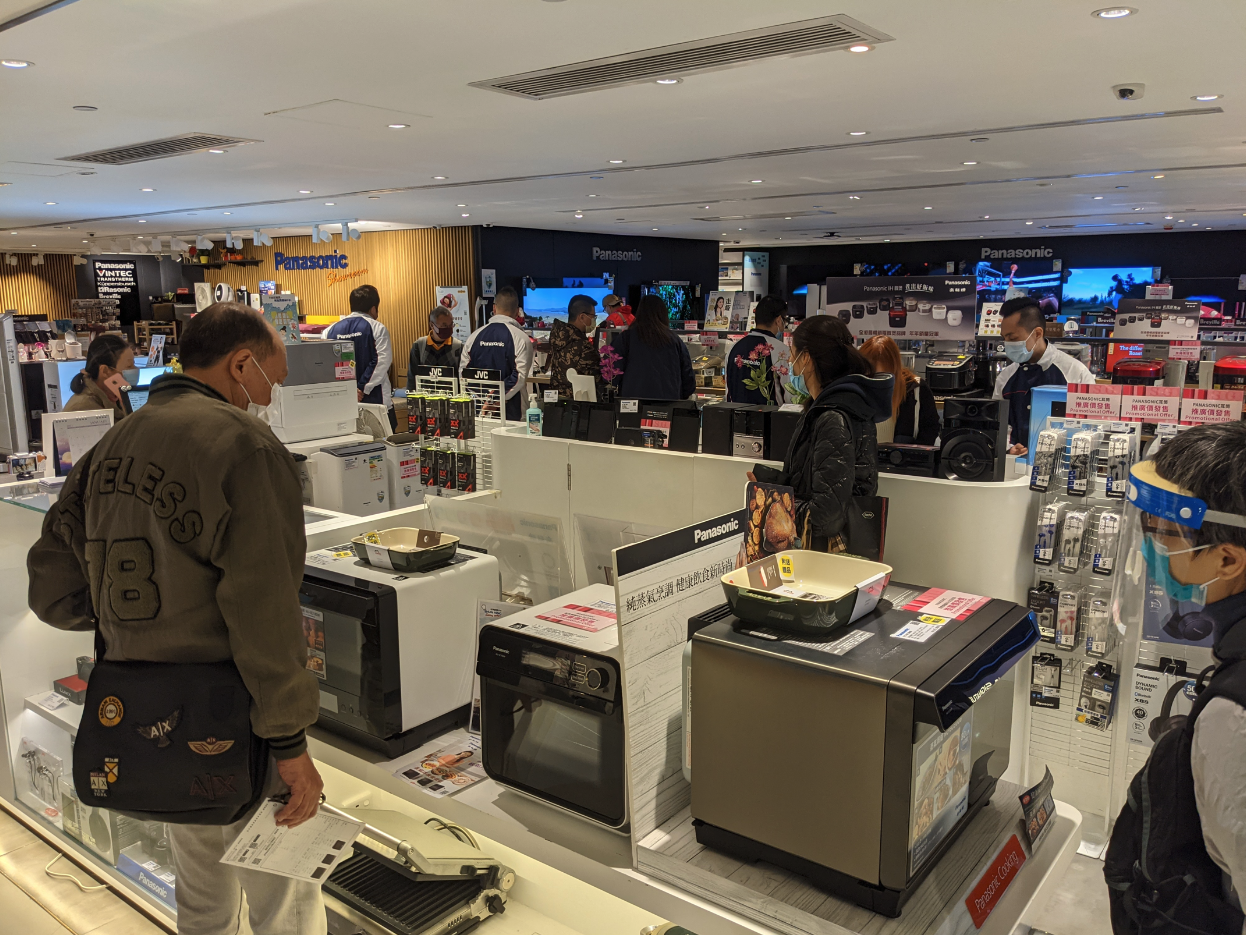
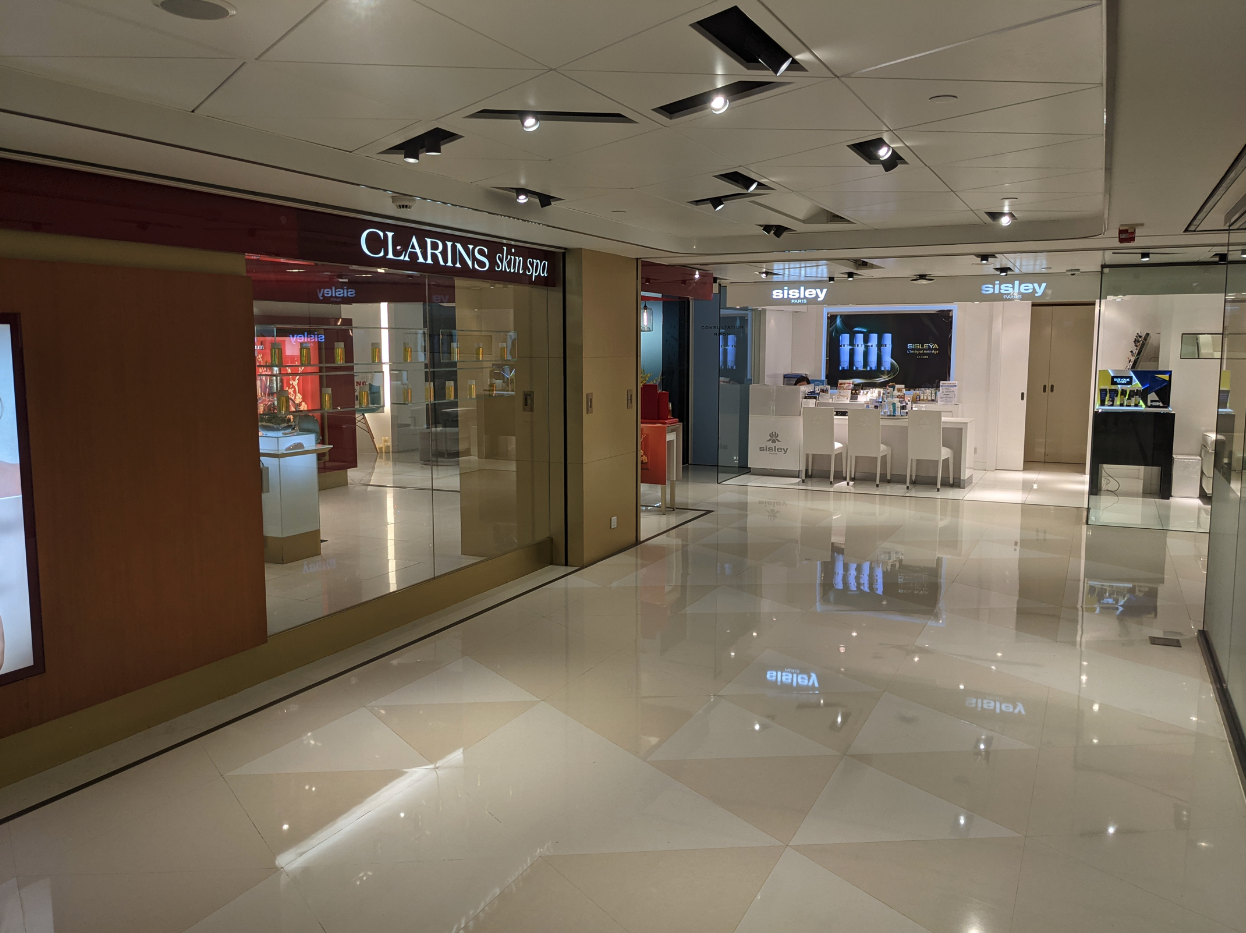
Back in 2000 when SOGO Japan announced its bankruptcy, SOGO’s Hong Kong business along with East Point Centre were sold to Joseph Lau Luen-hung, president of Chinese Estates Holdings at the time, and Cheng Yu-tung, founder of New World Development, for HKD 3.53 billion. SOGO was then held under the name of Lifestyle International.
From the Deed of Mutual Covenant and Management Agreement (referred to as DMC in the following) of East Point Centre (New Wing) made and registered in May 2001, the new wing’s second and first basement levels, ground floor, and the first to 11th floors were designated as ‘commercial areas’, whereas the 12th to 22nd floors were allocated as ‘office areas’.
Special conditions specified in both the land’s Conditions of Exchange in 1993 and an approved modification of it in 2001 read that the grantee of the land must comply with the terms and conditions of the DMC (‘upon given approval’ in the 1993 version and ‘approved’ in the 2001 version), and that no amendment to the DMC can be made without the prior written consent of the Director of Building and Lands (1993) or Director of Lands (2001).
In addition to violating land terms, SOGO’s current use of property is found contradicting what is stated in the drawings submitted to and approved by the Buildings Department. At the time that East Point Centre (New Wing) was completed in 1993, the Permit to Occupy a New Building specified that the 11th floor was a ‘staff canteen for department store for non-domestic use’, and the 12th to 16th floors were ‘office for non-domestic use’.
In March 2004, SOGO submitted drawings to the Buildings Department for the construction of escalators connecting the 11th to the 16th floors of the new wing, in which the concerned area is marked as ‘office’. Yet, in the same week, Lifestyle International launched its initial public offering with its prospectuses stating that it intended to renovate the 11th to 16th floors ‘to expand the SOGO Store to house a lifestyle service centre comprising book shop, spa centre, facial treatment centre, hair beauty salon and refreshment lounge, etc.,’ by establishing SOGO CLUB.
As Lifestyle International became listed in April that year, the drawings that designate the area as ‘office’ were also eventually approved by the Buildings Department from May onwards. These drawings are still quoted in another document approved by the Buildings Department in 2014, implying that for more than two decades since the new wing was built, no official changes for the area to be turned into a department store were ever made.
FactWire sent an inquiry to the Lands Department which is responsible for monitoring the use of lands and their premises. It confirmed that no amendment request to the DMC had been received since it was approved of in 2001.
The department stated that there is no violation of the Conditions of Exchange in 1993 and its modification in 2001 to operate department stores, retail stores and beauty salons on the concerned land lots. When asked about the contradiction between actual property use and that in the DMC, the authority said that ‘it is not appropriate’ for it to comment on the DMC because the terms were decided among the premises owner, manager, and developer privately.
FactWire followed up by stressing that the Conditions of Exchange mentions that the grantee must comply with the DMC. The Lands Department made no further comment as to why it had not taken any action when SOGO had violated the DMC.
In view of the current situation where the use of the 12th to 16th floors is against the DMC, solicitor Vitus Leung Wing-hang believes that SOGO may have imposed an unauthorised alteration to its use of property, thus violating the corresponding land documents.
Leung explained to FactWire that the use of a building is usually decided mutually between the government and the developer prior to the grant of land. For example, some premises’ usage are limited to hospitals, factories, or warehouses, etc. This decision is normally stated in the Conditions of Grant, but in some cases, for convenience, the DMC can be referred to. ‘Thus, what is written in the DMC can be regarded as the Conditions of Grant,’ he said.
Although the DMC is by nature a private contract, Leung said, a violation of it may still be equivalent to failing the Conditions of Exchange given that it is part of the Conditions of Exchange to comply with the DMC.
Leung also pointed out that a club license cannot exempt a premise from the relevant lands and building regulations. ‘In the case where a property’s use is altered without prior application, the government should request that the owner restores the property to its original state,’ he said, ‘there exists methods that lie in the grey area, such as allowing a recognised person to sign the approval and to afterwards hand the drawings over to the Buildings Department, but it still lies on the Lands Department to decide if the alteration can be waived subject to the proposed property use.’
‘Prima facie, this could even suggest that [SOGO] is guilty of forgery or false declaration, if its intention was already to use the area for retail at the time it submitted the application [to occupy a new building], and if the area was renovated also for retail purpose,’ said Leung.
An unauthorised change from using the building as an office to a department store also results in fire safety concerns due to the increase in area density.
From the Home Affairs Department’s response to FactWire, the Certificates of Compliance of SOGO’s clubs on the 11th to 16th floors permit each storey to carry 76 (11/F), 92 (12/F), 57 (13/F), 45 (14/F), 82 (15/F) and 67 (16/F) persons respectively, but FactWire found that any member of the public was in fact allowed to enter these levels freely, no different from entering other levels of the department store. (See details in another story.) As entries onto each floor are not restricted, the current fire escape facilities of these ostensible ‘club-houses’ may fail to meet the stricter standards otherwise required of a department store.
Pursuant to the ‘Code of Practice for the provision of means of escape in case of fire 1996’, the permitted density for the third floor or above of a department store is 4.5 square metres per person, that is around 133 to 152 persons per floor in East Point Centre (New Wing). Taking the permitted densities for an office (nine square metres per person) and a department store to calculate the capacities of the old wing and new wing respectively, the total capacity for each storey in East Point Centre would be 214 to 391 persons.
According to the Code of Practice, for a storey hosting 201 to 500 persons, each exit door must be at least 1,050 mm in width. Yet, it can be seen from the drawings approved by the Buildings Department in 2014 and from FactWire’s measurement on site that from the 12th to 16th floors, there is but one exit door per storey measuring 900 mm wide.
The Code of Practice also specifies that there should be at least two exit routes for a storey hosting 31 to 500 persons. In East Point Centre, there are three routes on each storey, but when considering each wing as a separate unit, each wing would have only 1.5 routes which is not enough to comply with the requirement.
Based on the above calculations, fire safety requirements are not met regardless of whether the new and old wings are considered separately or as a whole.
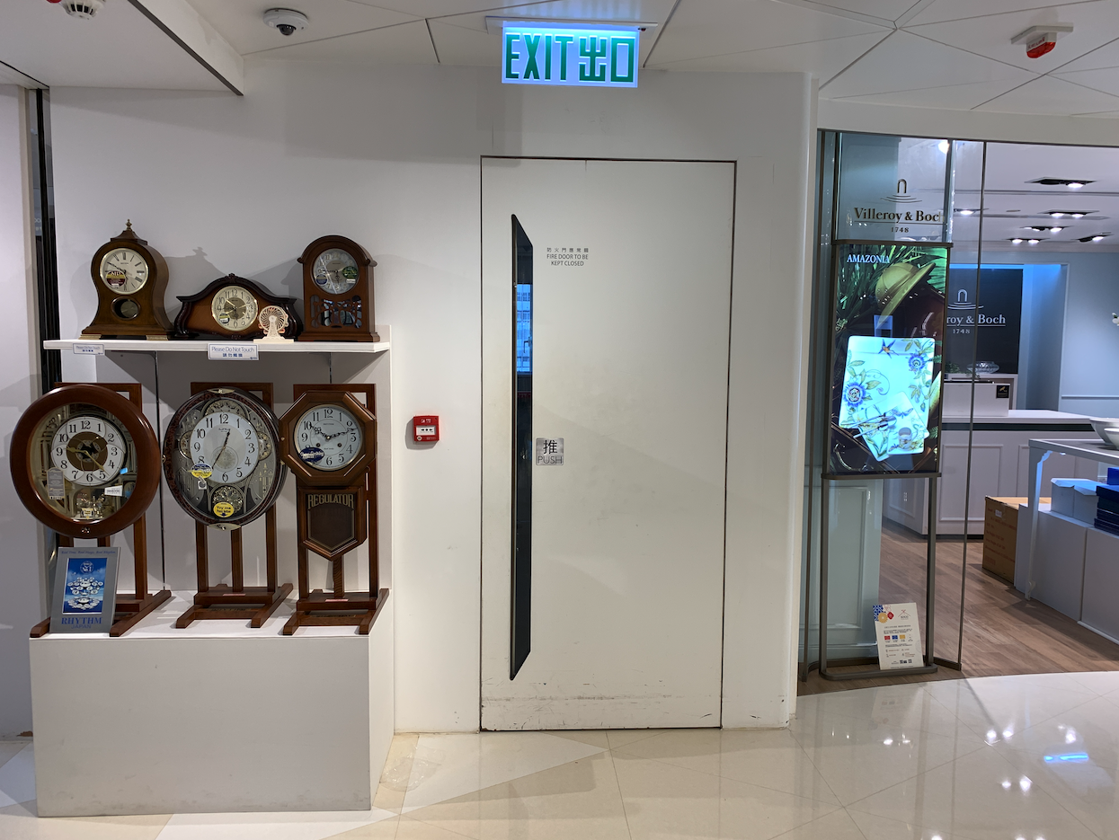
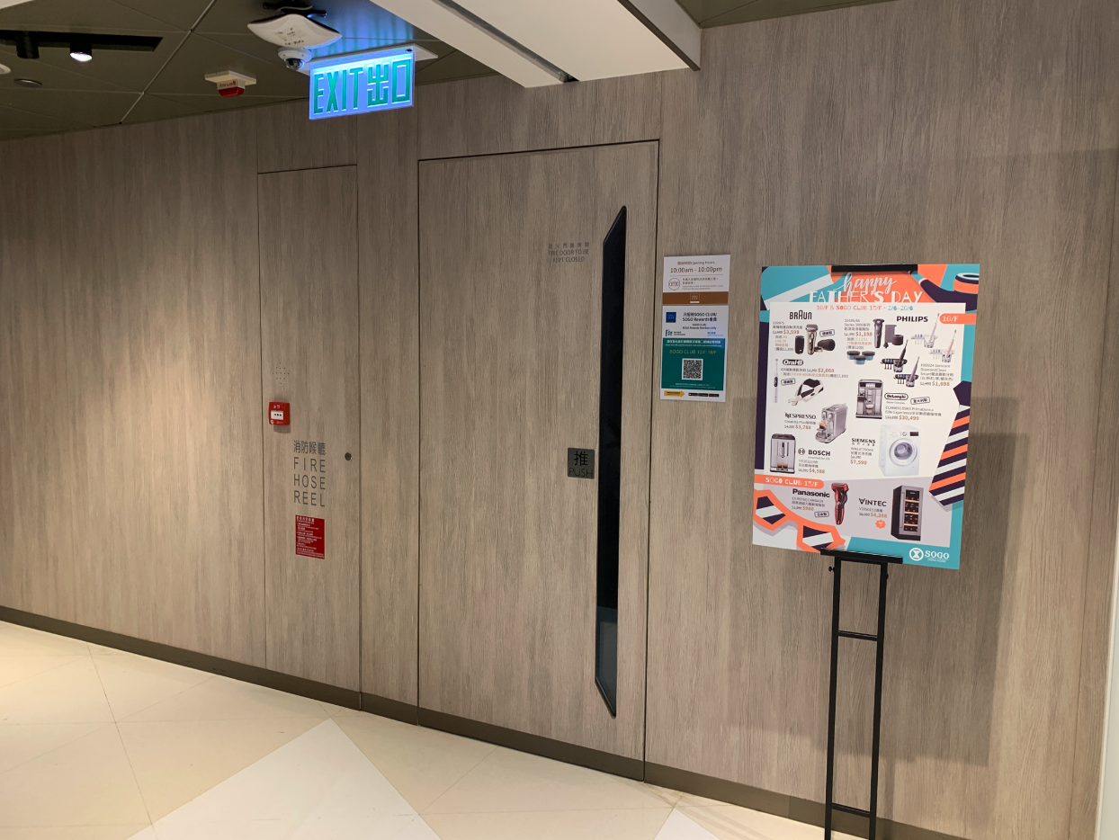
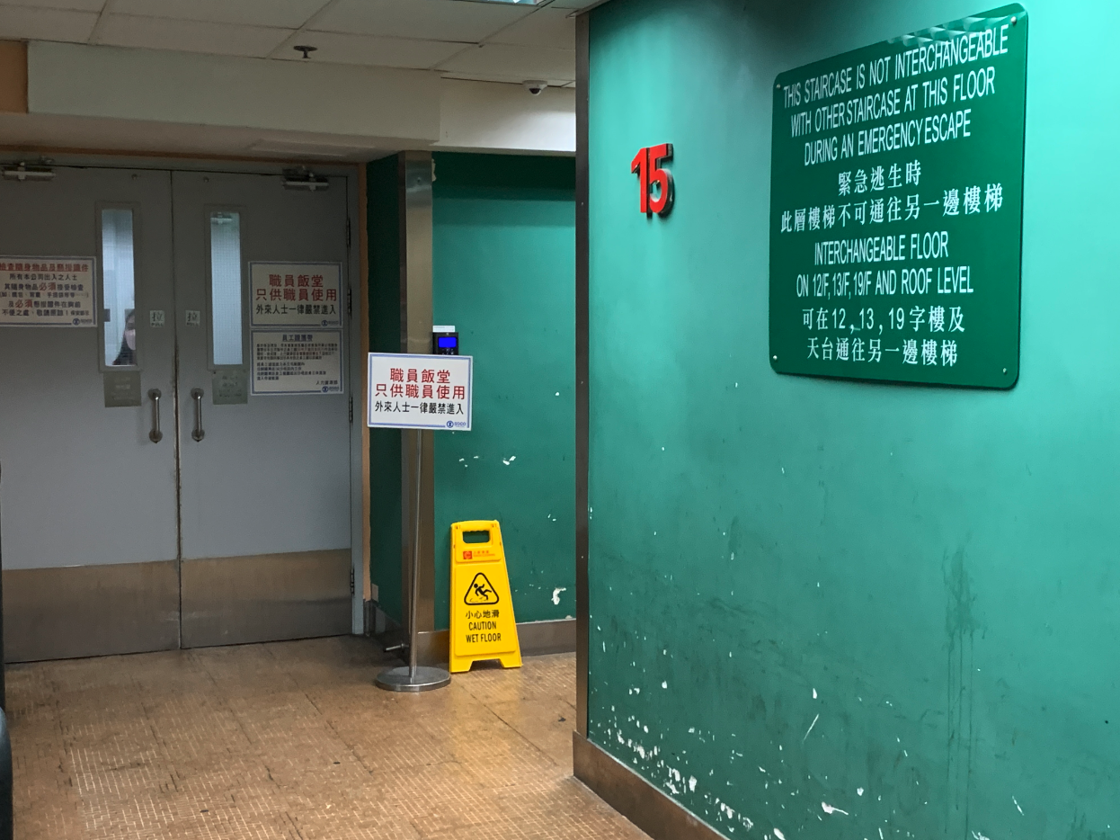
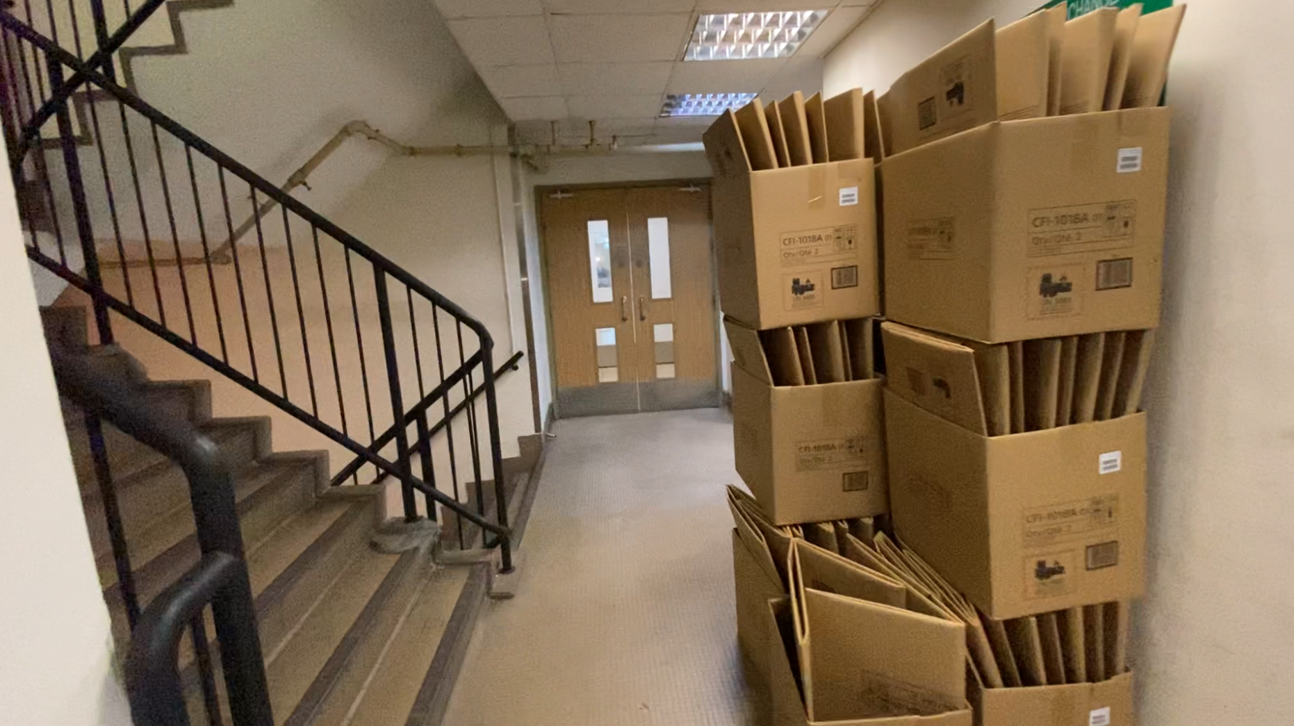
Registered architect Kwan Siu-lun explained that permitted density is used as a reference for monitoring parties to make calculations for fire safety requirements. Accidents may happen during an escape if the requirements approved by the Buildings Department are not fulfilled
According to the Buildings Ordinance, one month’s notice should be given to the Building Authority of any intended material change in the use of a building. The Building Authority may prohibit such intended use if they think the building is not suitable for it.
In a response to FactWire’s inquiry, the Buildings Department said it had not received any notice from SOGO of any intended material change according to section 25 of the Buildings Ordinance, nor had it received any complaint regarding the illegal alteration of building use. The department had visited the site in mid-May of this year where no significant danger to its building structure or fire safety was found.
It claimed that since the concerned levels are registered as licensed clubs, the fire safety requirements are already met according to the allowed capacity specified in their Certificate of Compliance, thus, the reference in the Code of Practice is not applicable in this case.
Lifestyle International did not provide answers to any of the questions posed by FactWire on May 17, including whether it had applied to alter property use of the 11th to 16th floors, what comments it had on its fire safety facilities failing to meet the appropriate requirements, and whether it had received any warnings from the government in the past.
It only told FactWire on May 18 that the concerned levels had already obtained a club license in 2005, and that it would ensure its daily operation abides by the law by strengthening internal training and issuing relevant guidelines regularly.
FactWire followed up by inquiring whether they were aware of a possible violation of land documents, whether they had intentionally made false declarations to the government in 2004, and whether the clubs had applied for tax exemption. It said that it had no further comment on the issue.

